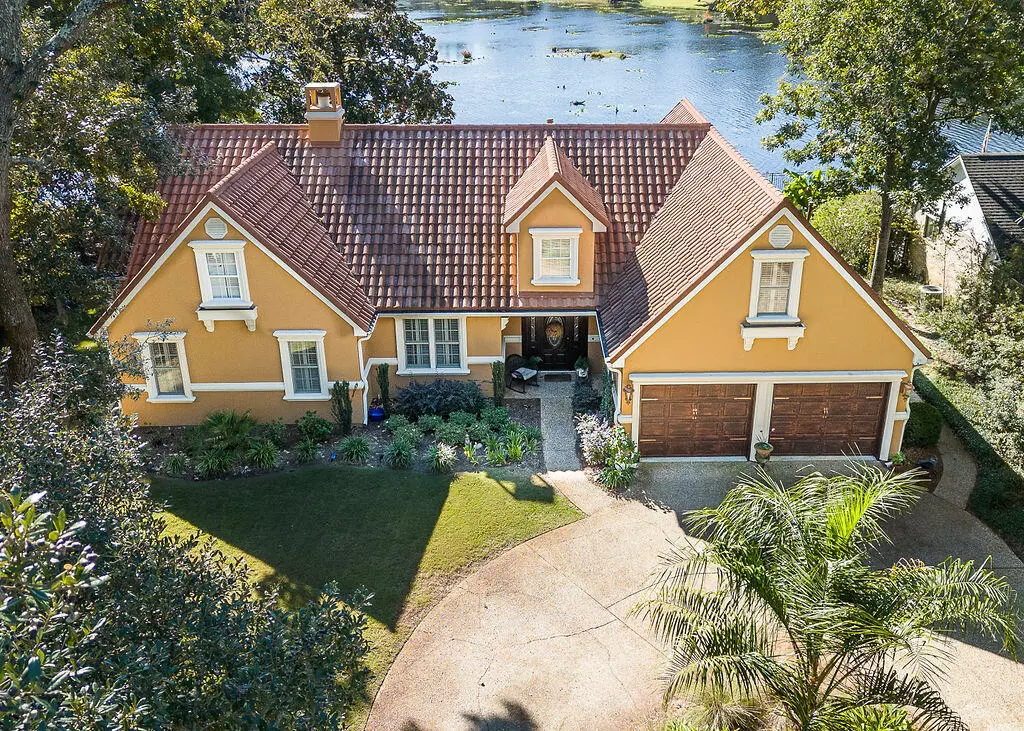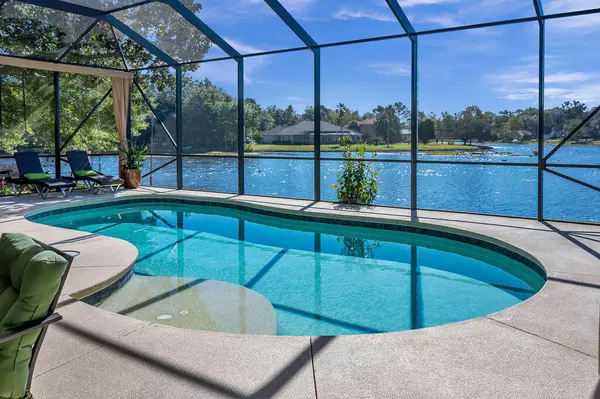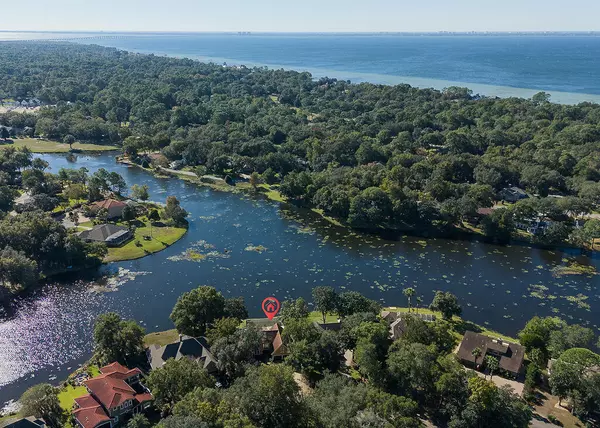$848,000
$865,000
2.0%For more information regarding the value of a property, please contact us for a free consultation.
326 Oaklake Lane Niceville, FL 32578
5 Beds
3 Baths
3,416 SqFt
Key Details
Sold Price $848,000
Property Type Single Family Home
Sub Type Contemporary
Listing Status Sold
Purchase Type For Sale
Square Footage 3,416 sqft
Price per Sqft $248
Subdivision Oaklake
MLS Listing ID 935867
Sold Date 12/21/23
Bedrooms 5
Full Baths 3
Construction Status Construction Complete
HOA Y/N No
Year Built 1993
Annual Tax Amount $82
Tax Year 2022
Lot Size 0.340 Acres
Acres 0.34
Property Description
Beautiful Lake Front home in the friendly neighborhood of Oaklake. Beautifully renovated to include Stone coated metal 50 year roof (2008), newly painted stucco exterior with extra insulation for energy efficiency, new interior paint, new heated/lighted pool, new pool screen enclosure, luxury privacy curtains in screen enclosure, lush landscaping and new low maintenance zoysia grass, sprinkler system, whole house natural gas powered Generac generator, tongue and groove wood ceilings in the largest bonus room, hurricane shutters/screens, upgraded 5 ton inside/outside HVAC systems (2016), security system with interior/exterior cameras, new lighting and ceiling fans. Water heater 2016, newer gas cooktop on kitchen island, 2022 Refrigerator and 2022 Dishwasher.
Location
State FL
County Okaloosa
Area 13 - Niceville
Zoning Resid Single Family
Rooms
Guest Accommodations Boat Launch,Fishing,Golf,Marina,Pets Allowed,Pickle Ball,Playground,Pool,Tennis,Waterfront
Kitchen First
Interior
Interior Features Ceiling Crwn Molding, Fireplace Gas, Floor Hardwood, Floor Tile, Kitchen Island, Lighting Recessed, Pantry, Plantation Shutters, Pull Down Stairs, Renovated, Washer/Dryer Hookup, Window Treatment All, Woodwork Painted
Appliance Auto Garage Door Opn, Dishwasher, Disposal, Microwave, Refrigerator, Refrigerator W/IceMk, Security System, Smoke Detector, Stove/Oven Gas
Exterior
Exterior Feature Fenced Lot-Part, Lawn Pump, Pool - Enclosed, Pool - In-Ground, Renovated, Sprinkler System
Garage Garage, Garage Attached
Garage Spaces 2.0
Pool Private
Community Features Boat Launch, Fishing, Golf, Marina, Pets Allowed, Pickle Ball, Playground, Pool, Tennis, Waterfront
Utilities Available Gas - Natural, Phone, Public Sewer, Public Water, TV Cable, Underground
Waterfront Description Lake
View Lake
Private Pool Yes
Building
Lot Description Interior, Level, Restrictions, Survey Available, Within 1/2 Mile to Water
Story 2.0
Water Lake
Structure Type Frame,Roof Metal,Slab,Stucco,Trim Vinyl
Construction Status Construction Complete
Schools
Elementary Schools Bluewater
Others
Energy Description AC - Central Elect,Ceiling Fans,Double Pane Windows,Heat Cntrl Gas,Water Heater - Gas
Financing Conventional,VA
Read Less
Want to know what your home might be worth? Contact us for a FREE valuation!

Our team is ready to help you sell your home for the highest possible price ASAP
Bought with Berkshire Hathaway HomeServices PenFed Realty






